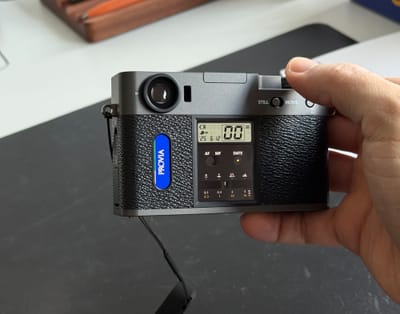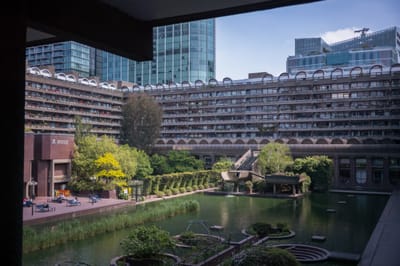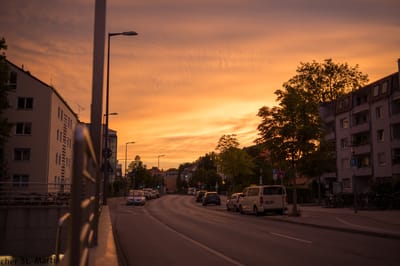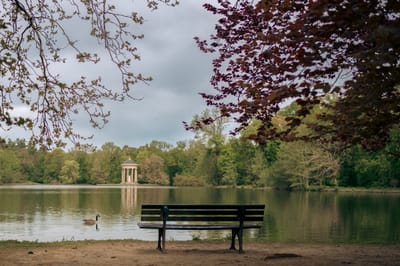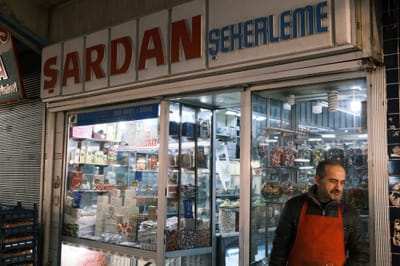Faculty of Architecture, METU Ankara
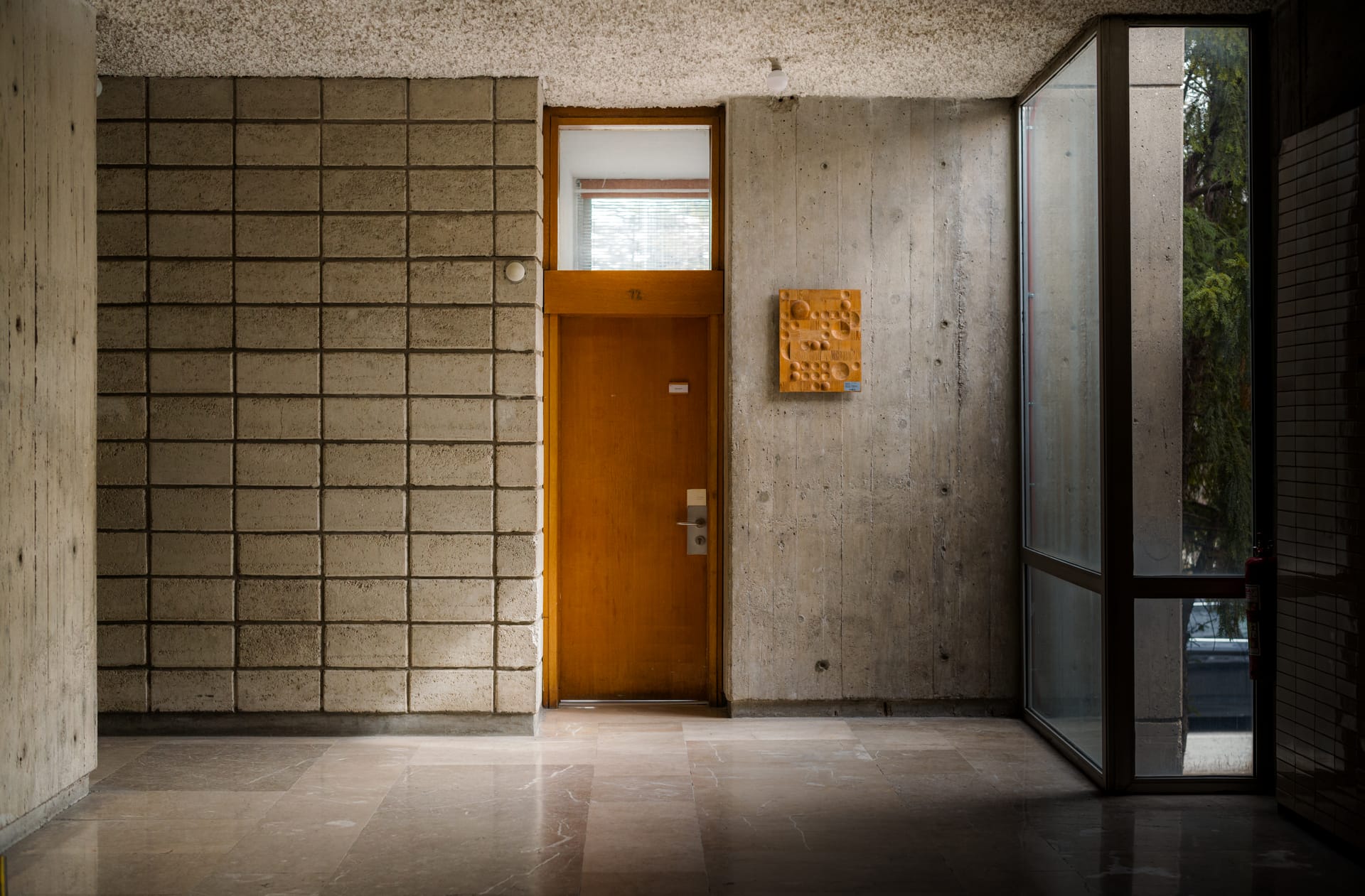
I initially shared some of these photos on Twitter, but I received so many compliments and questions that I decided to convert them into a blog post and share them with the rest of the world.
The Faculty of Architecture of the METU (one of Turkey's elite universities) has always piqued my interest. It was built in the 1960s during the Brutalist era. It's one of the most sophisticated and well-known brutalist buildings in Turkey, especially in Ankara.
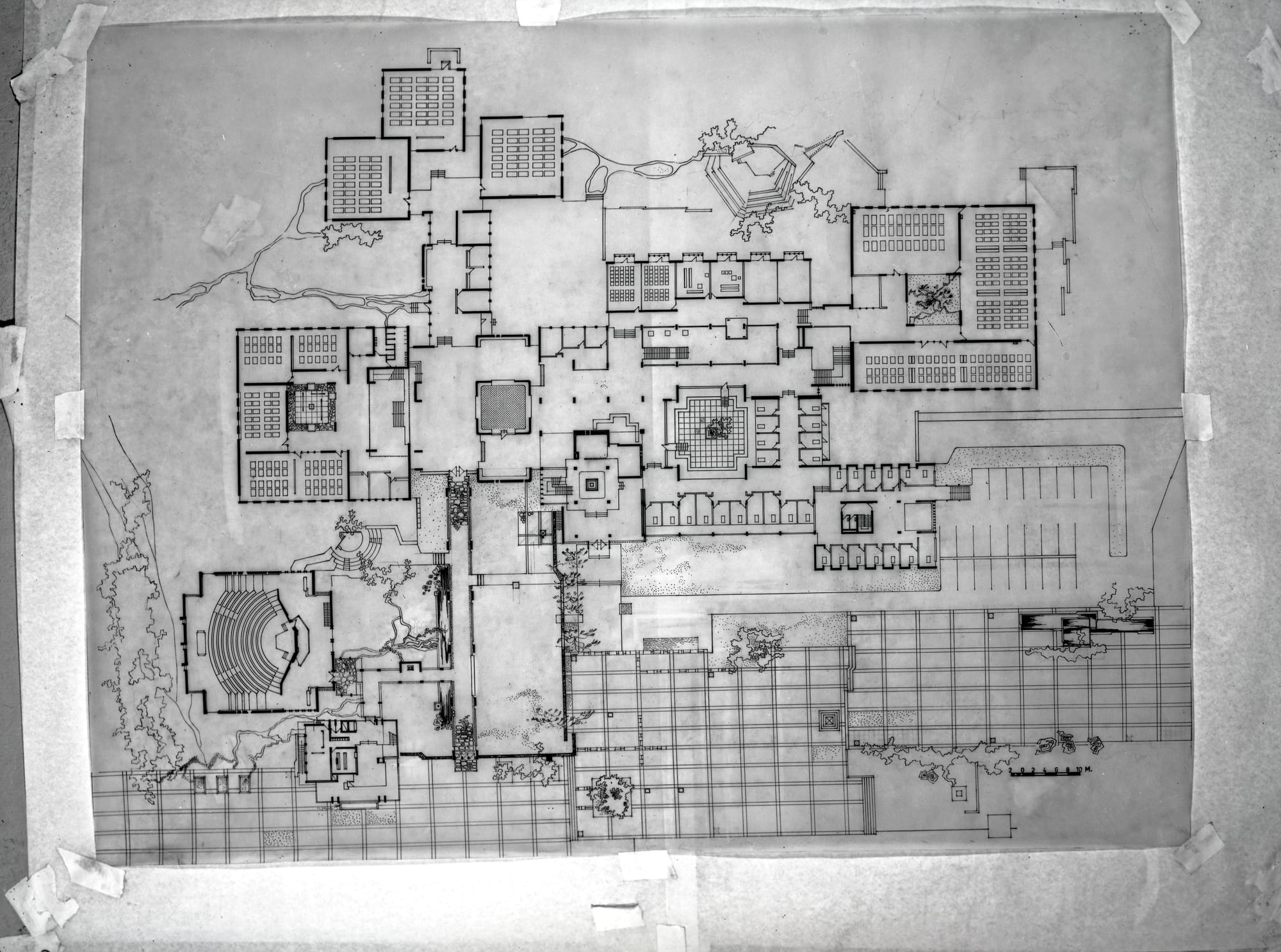
The building was started in 1961 and finished in 1963. Since then, it's been a home for several departments and thousands of students. As seen from the photos, it's built in the brutalist style, but it also contains quite a bit of modernist/Bauhaus flair. The beautiful building was designed by the famous Turkish couple Behruz and Altuğ Çinici. They no longer live with us, but I'm grateful for the legacy they left us.
Entry
There is a small pond right next to the entry. Students who walk into the building can feel the water and its flow. An interesting detail is that the entry isn't grandiose at all, and all the beauty is hidden behind the glass doors.
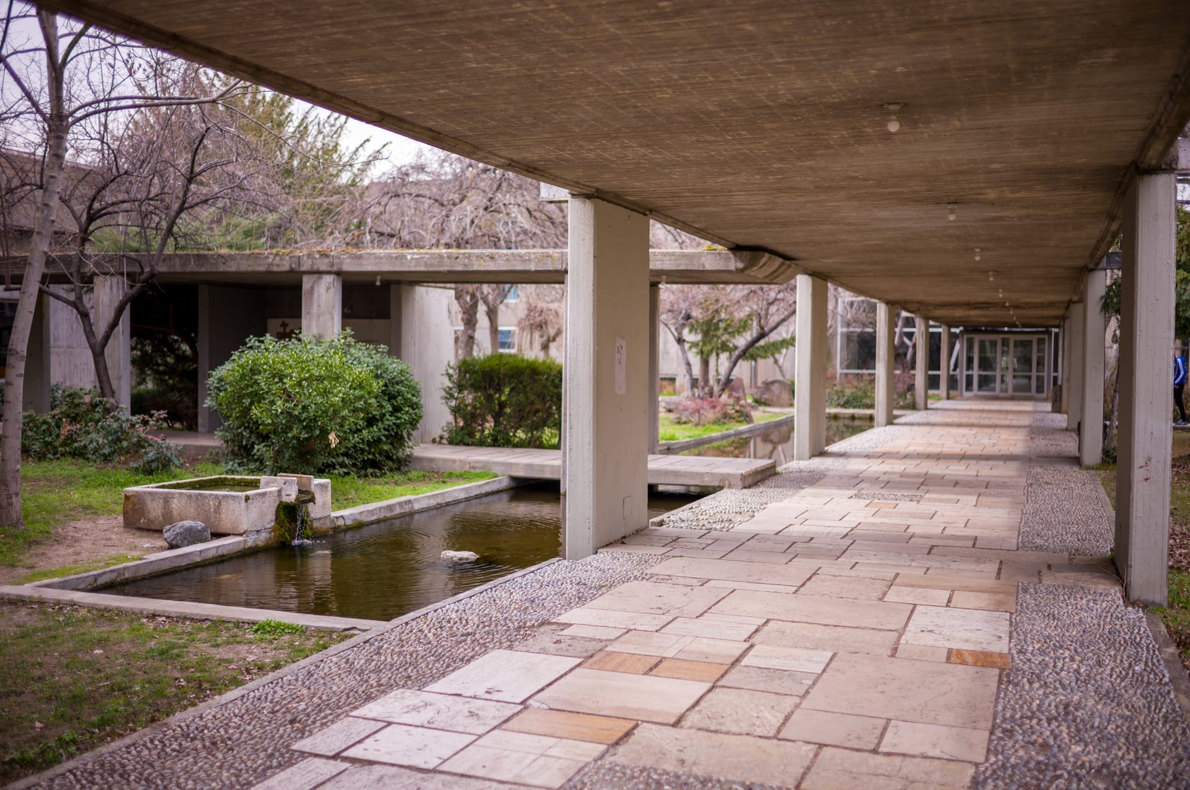
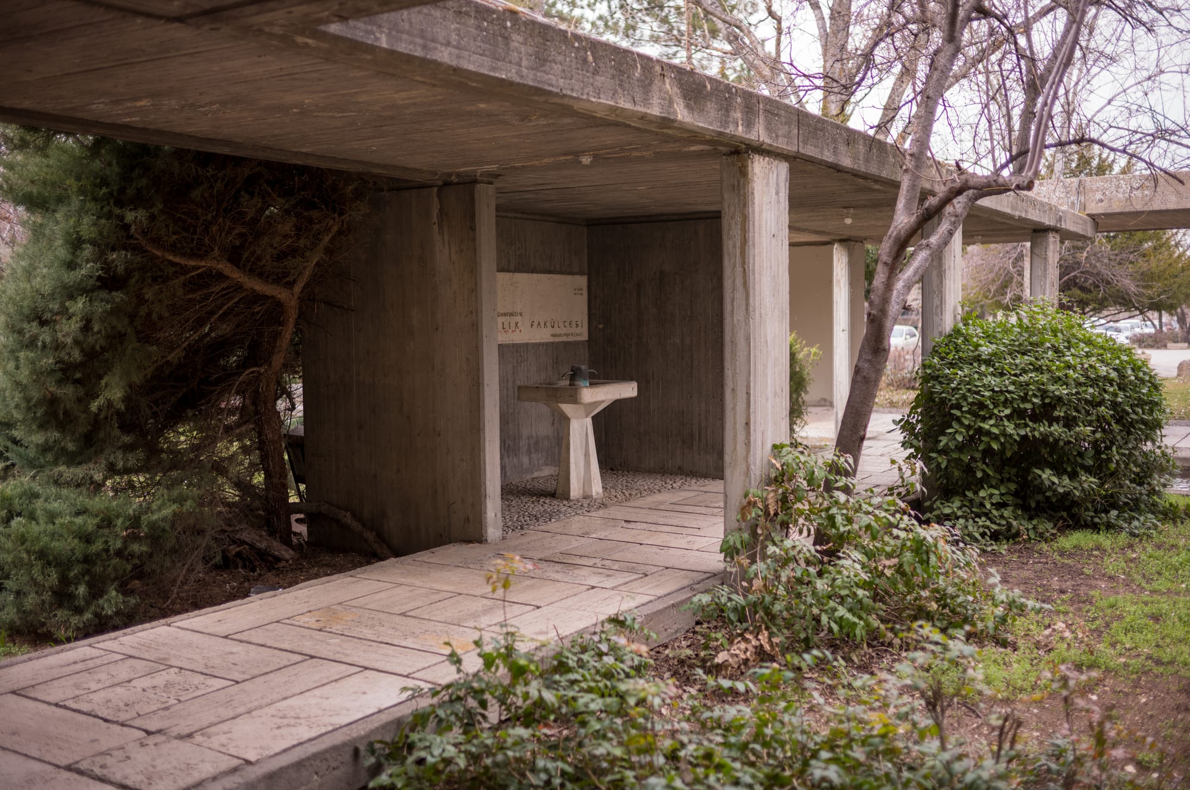
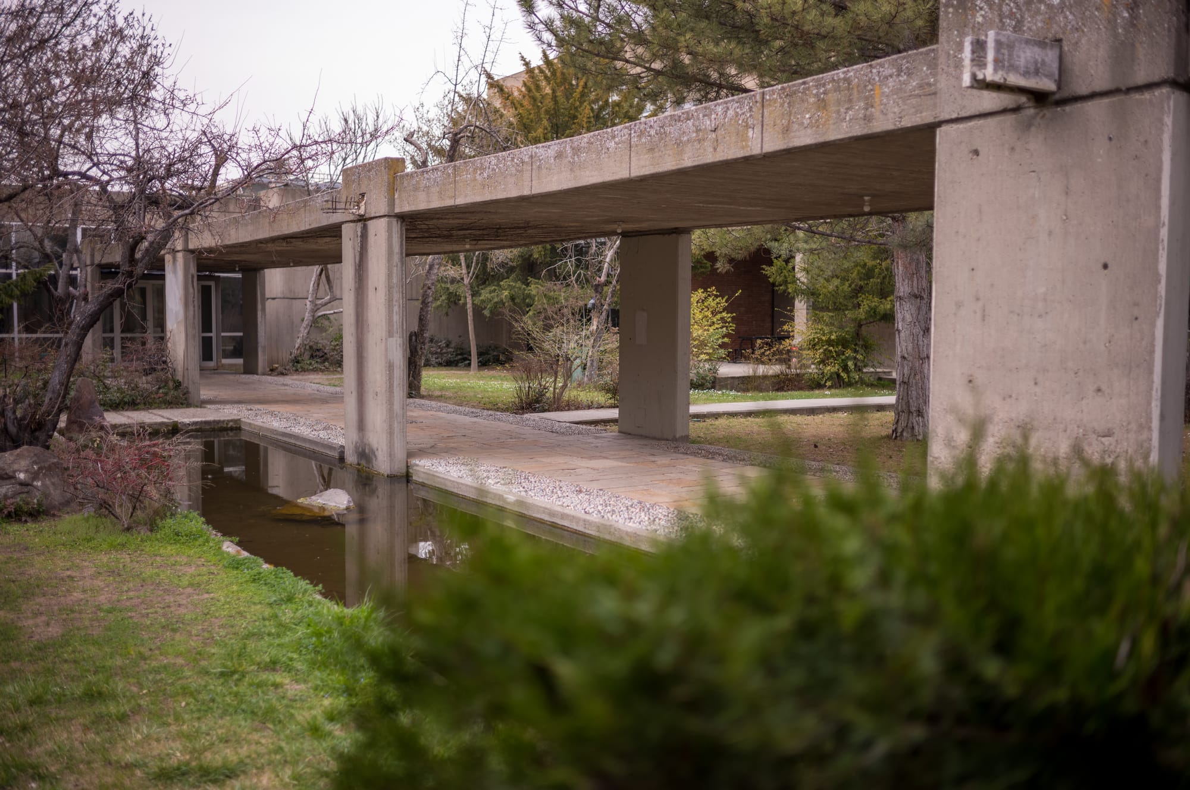
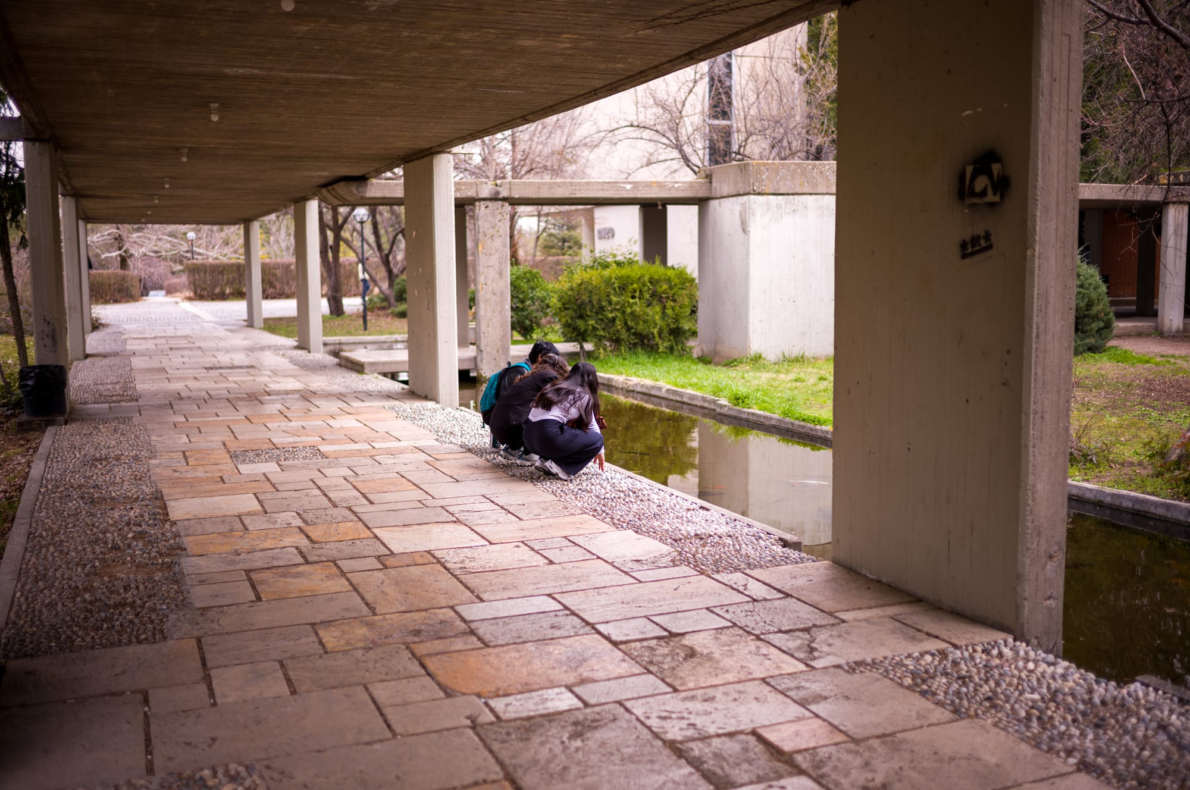
Art installation
When you enter the building, you're greeted by the warm art installation of Gencay Kasapçı, a contemporary Turkish painter and artist who no longer lives with us. It's phenomenal, especially when the sun hits the wall.
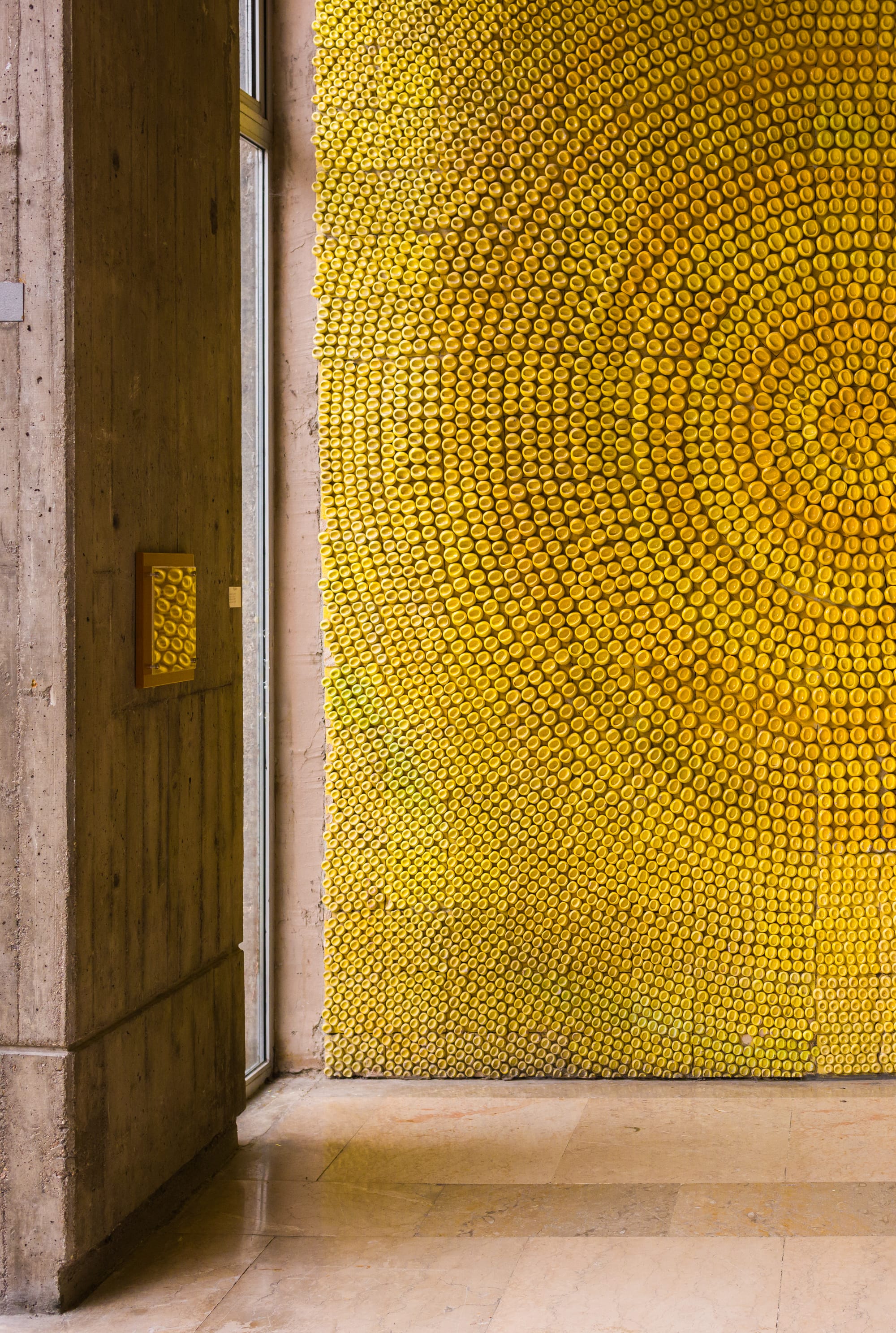
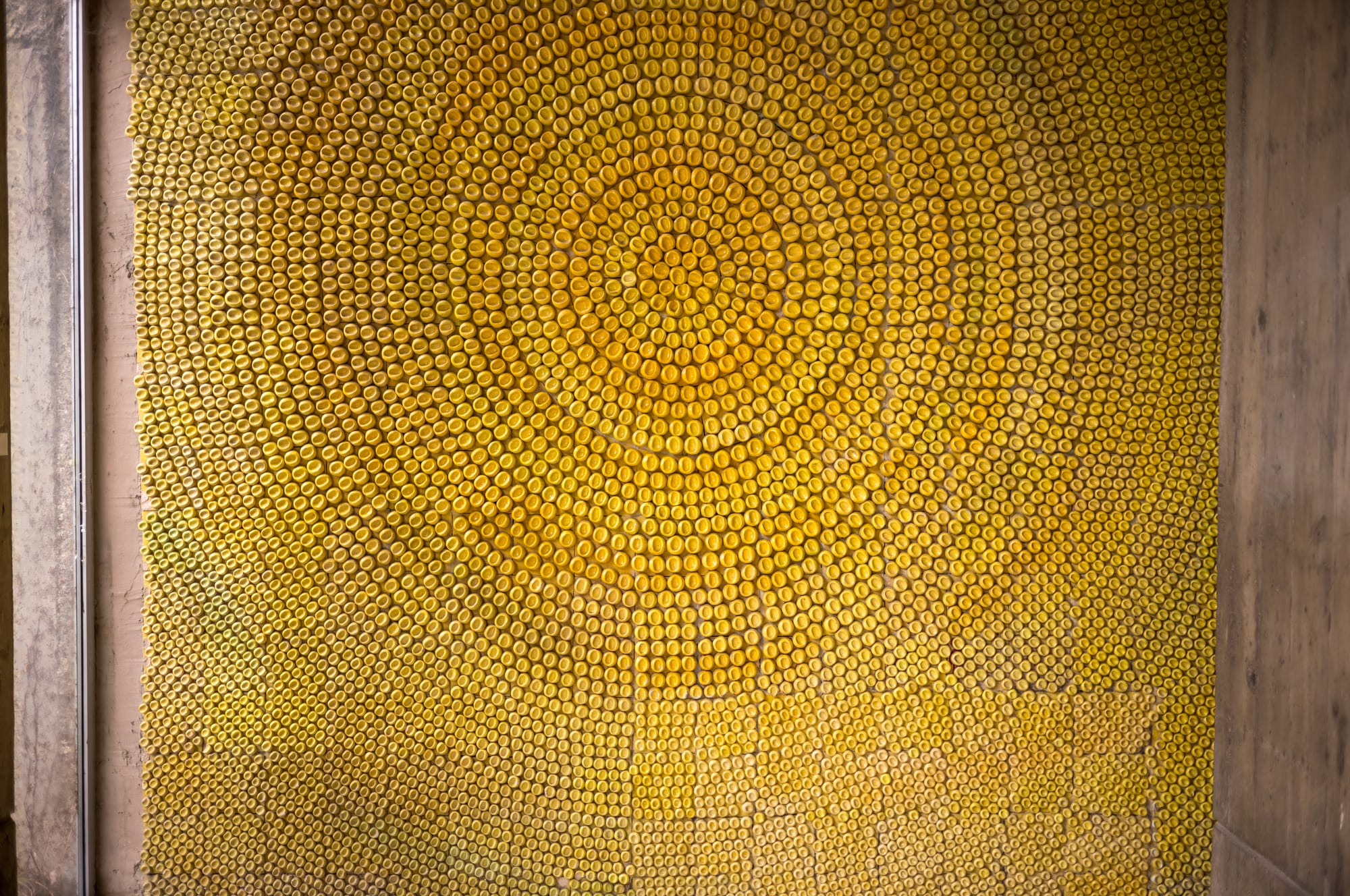
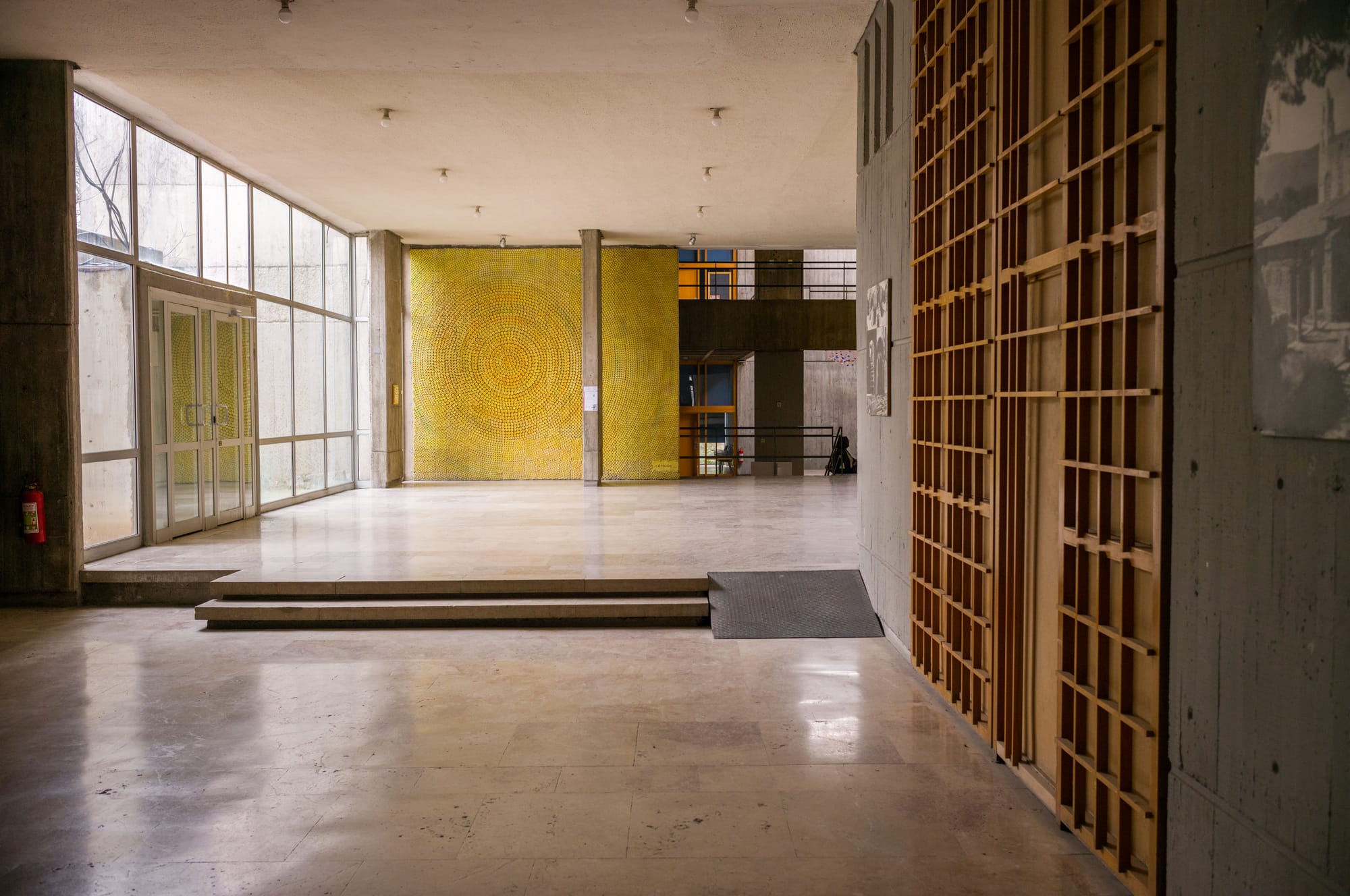
Grand Loft
Walking further, on the left, you can see the Grand Loft. It's also the first place you can feel the brutalist architecture. As with the rest of the building, though, the wooden doors and natural lights break the mood quite a bit.
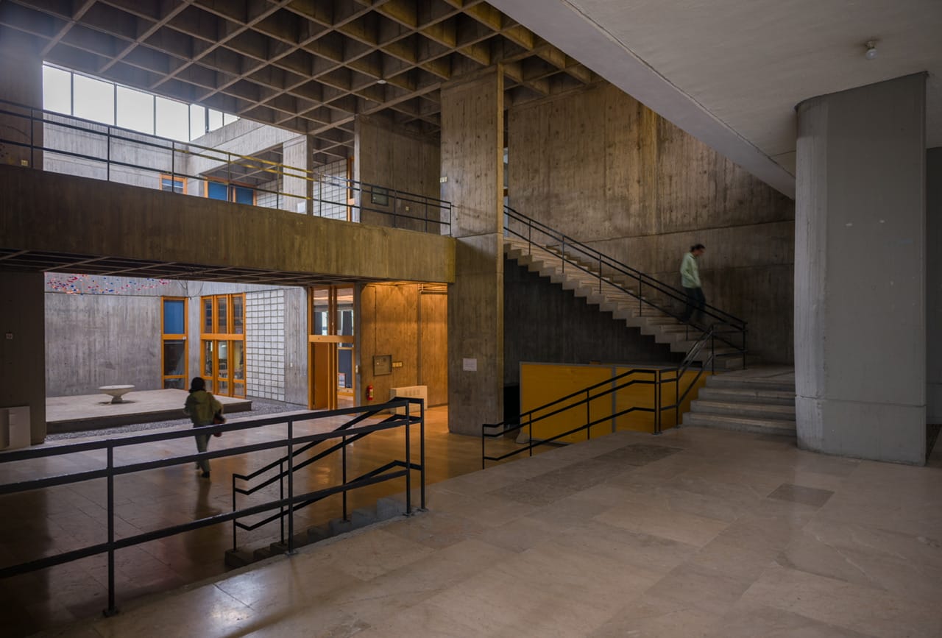
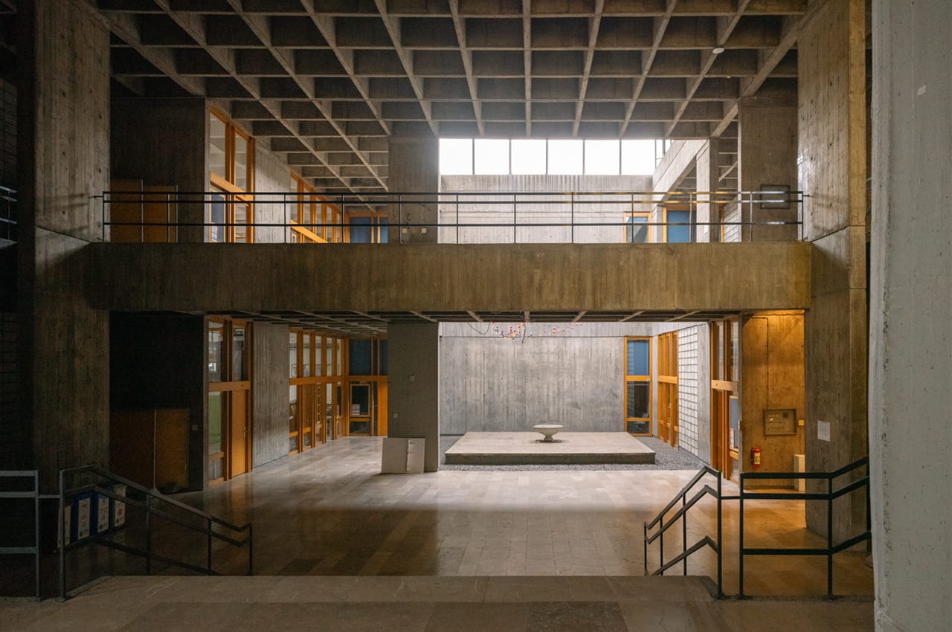
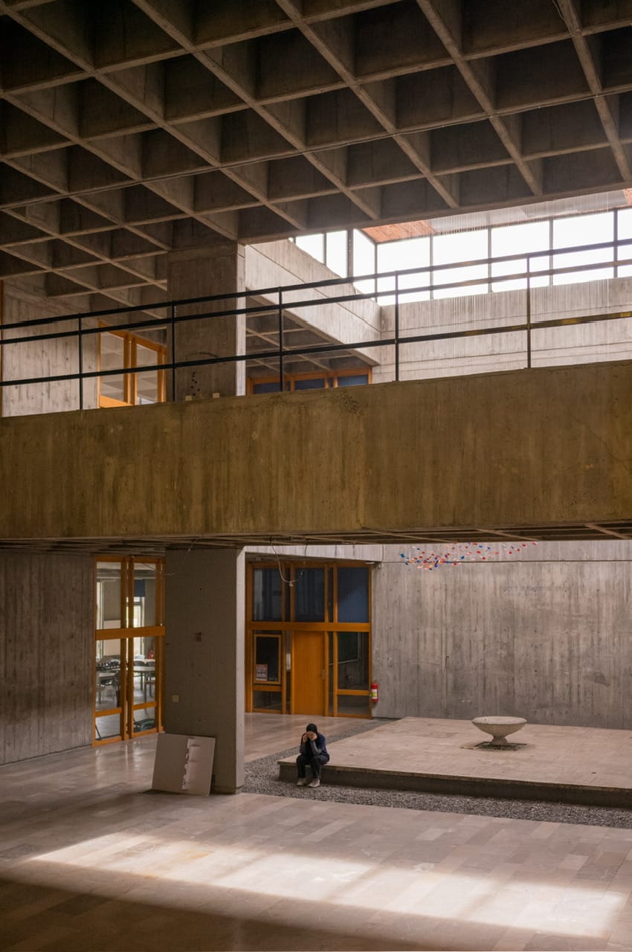
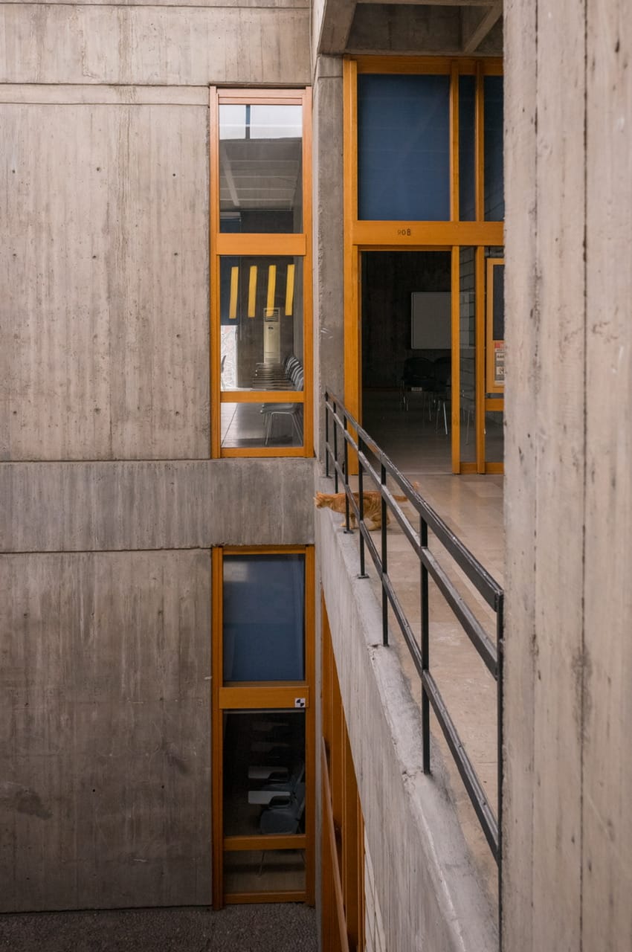
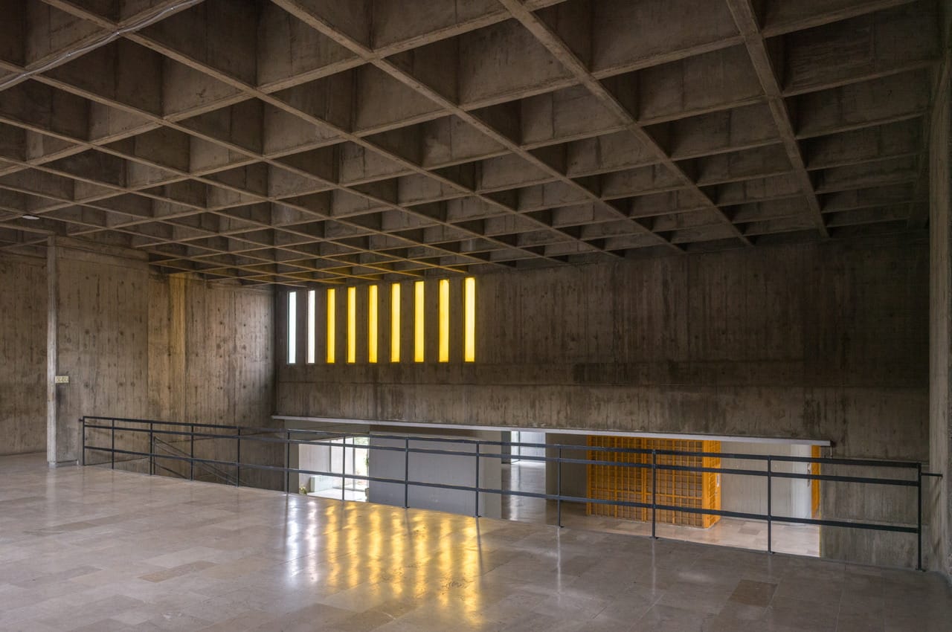
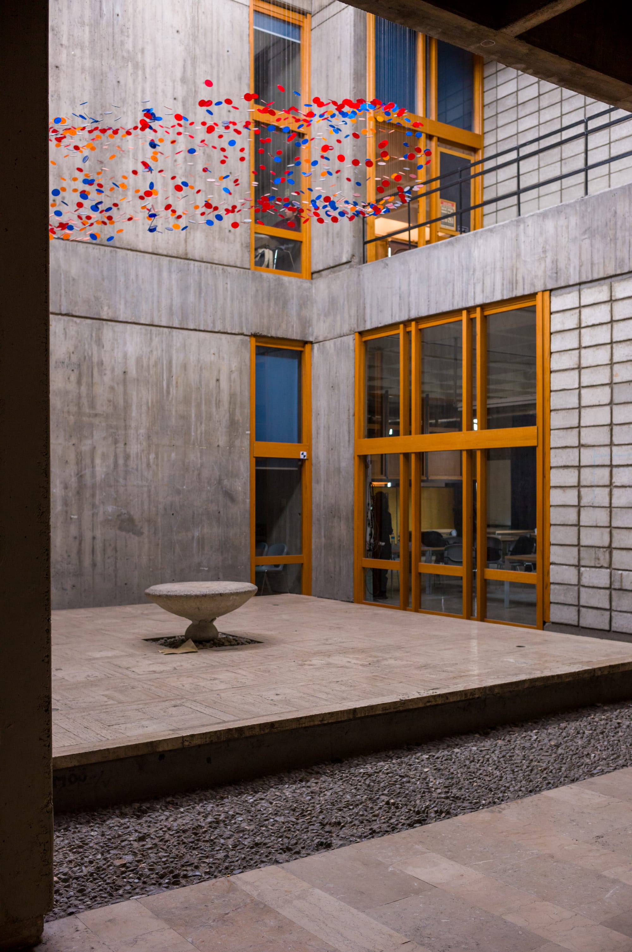
Wood and ornaments
Throughout the building, you can feel the use of wood, glass, valuable tinted windows, and ornaments. These details give life to brutalist architecture. You can understand that the architect made sure the building received natural light all the time.
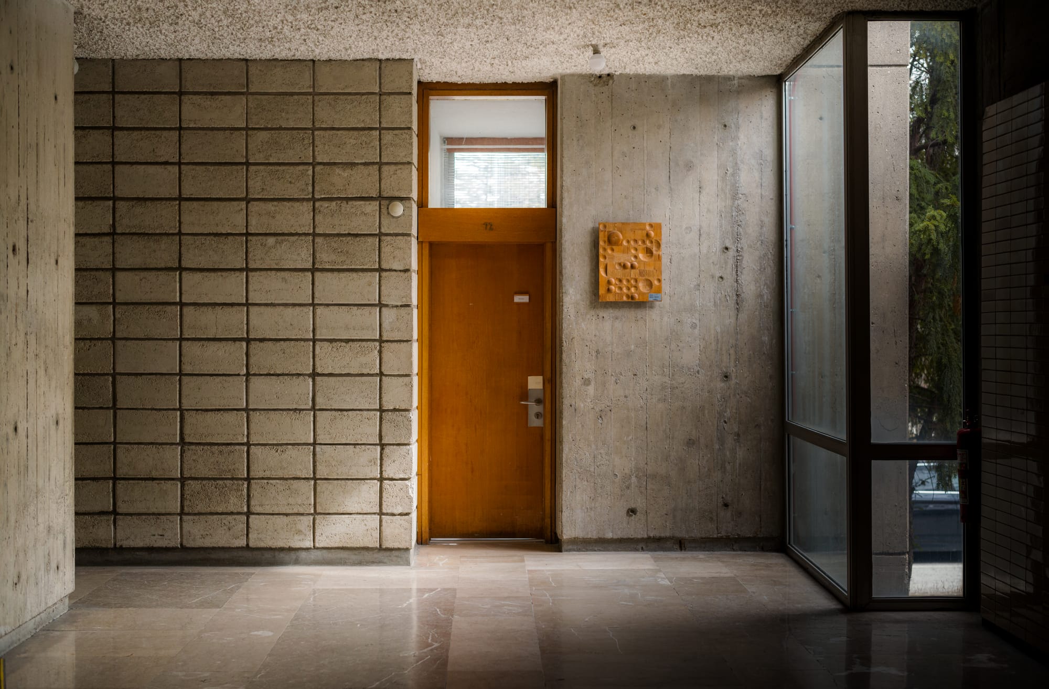
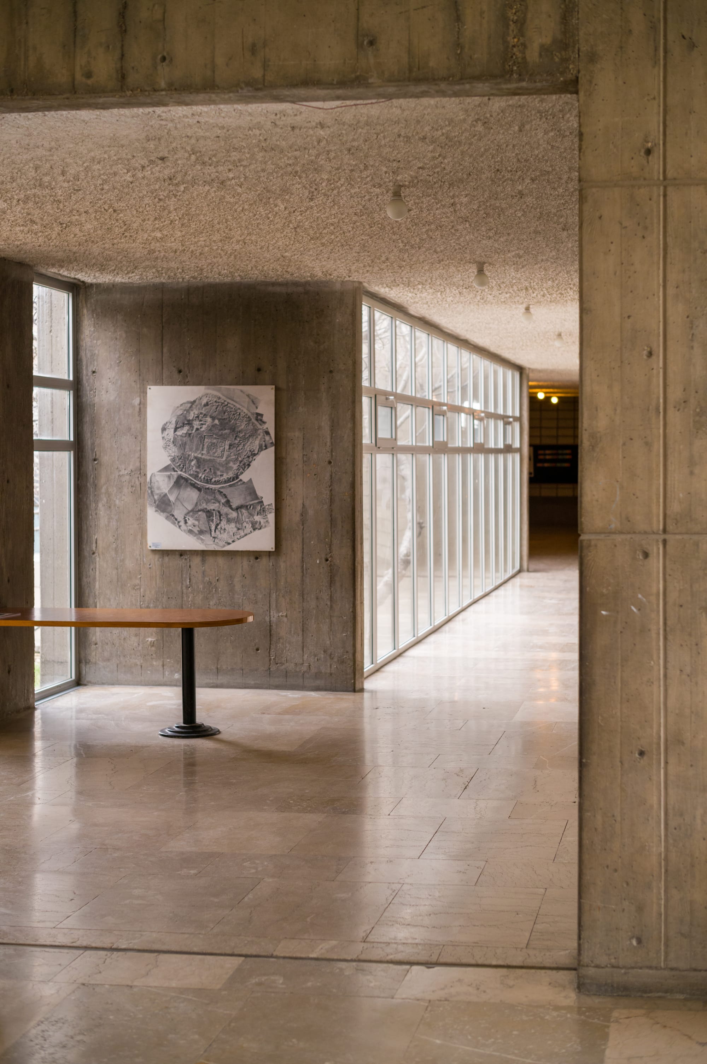
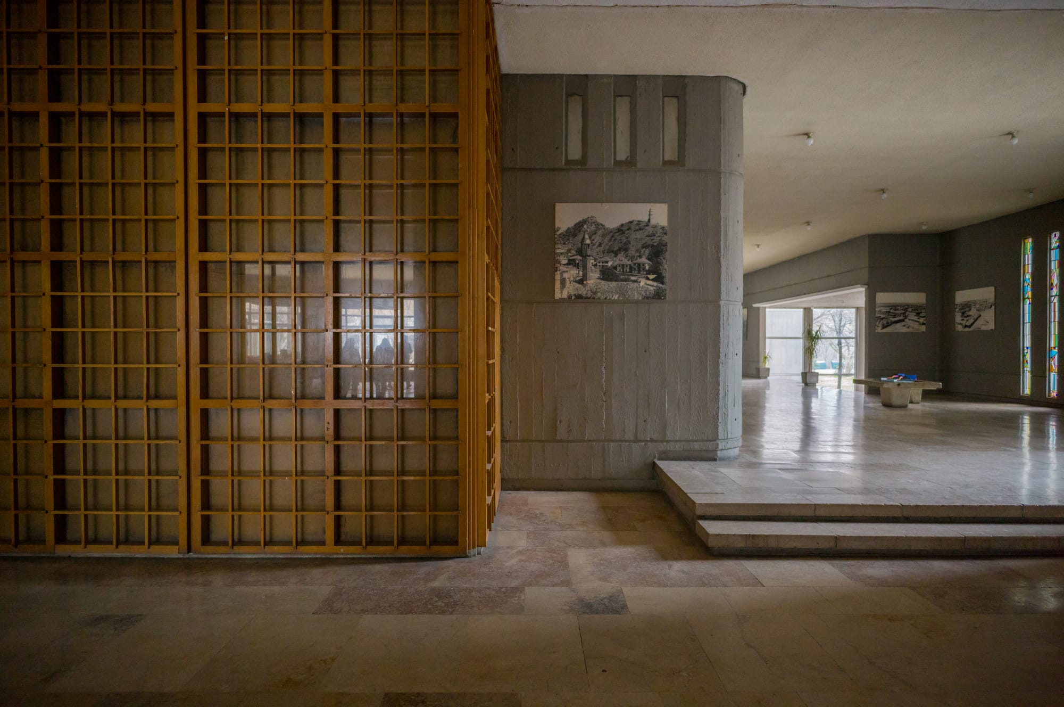
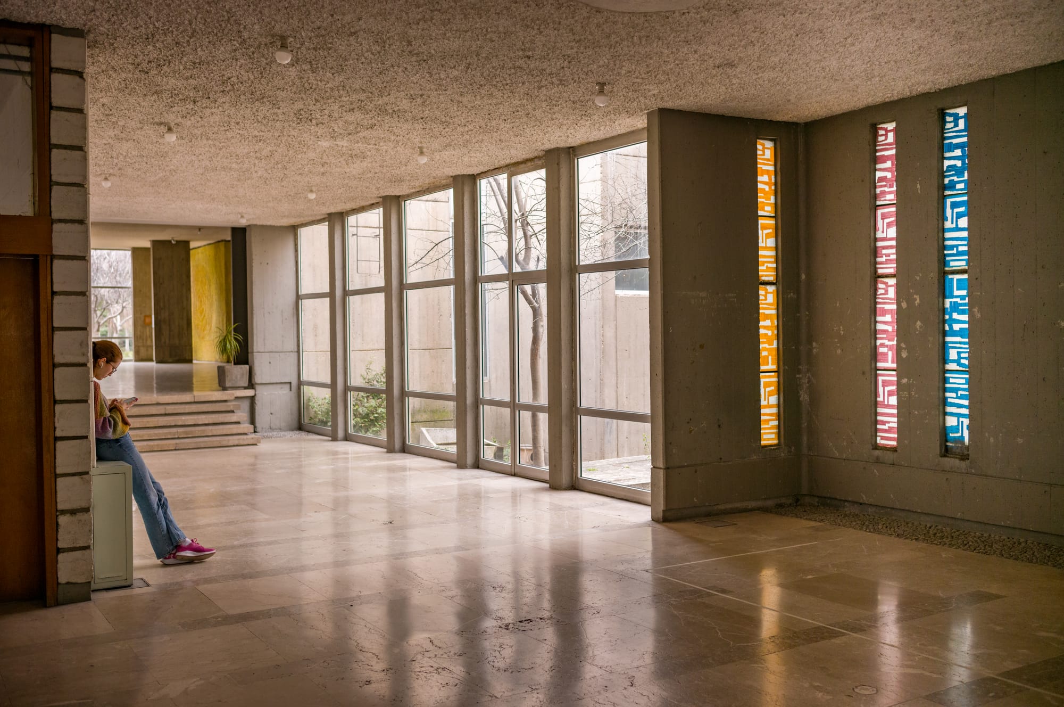
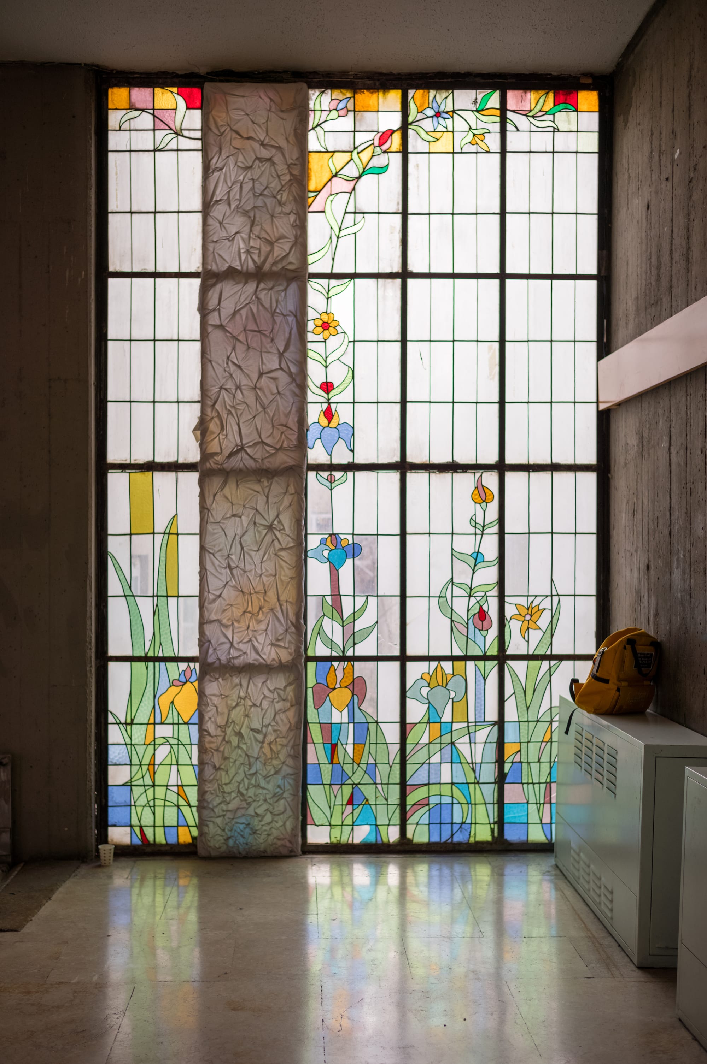
Dean's floor
The dean's floor is on the upper level of the building. A staircase with a floor-to-ceiling window leads to this level. Wood usage is more prominent here. Almost no concrete details are seen here, and the walls are covered with a beautiful wood accent. There are even custom-designed wooden chairs specially made for the faculty of architecture.
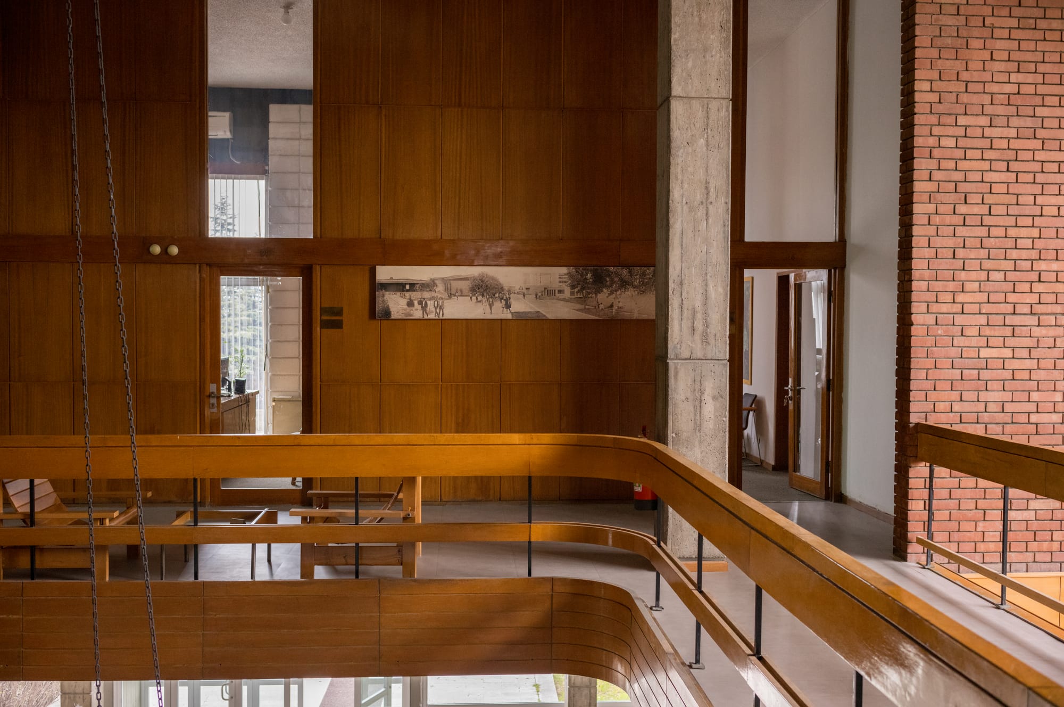
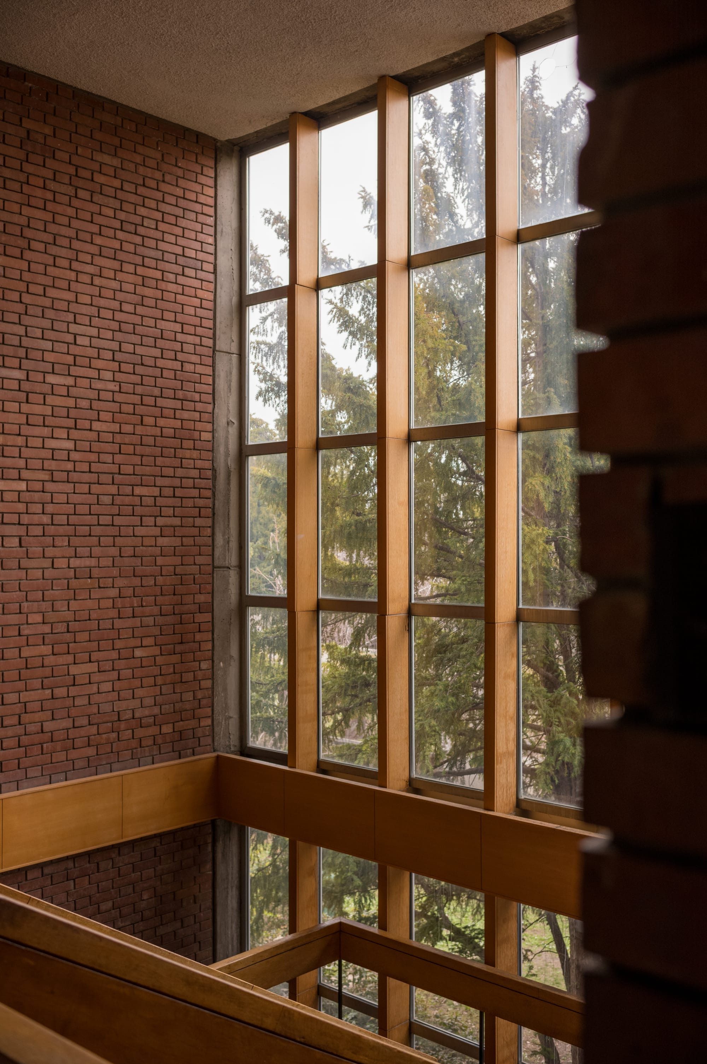
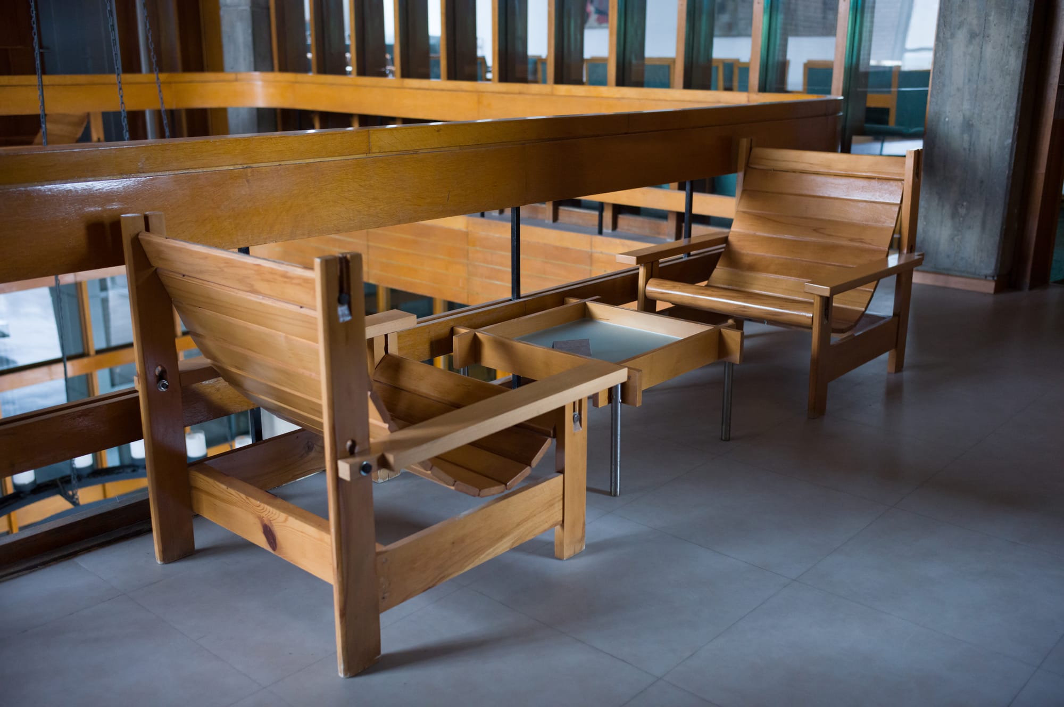
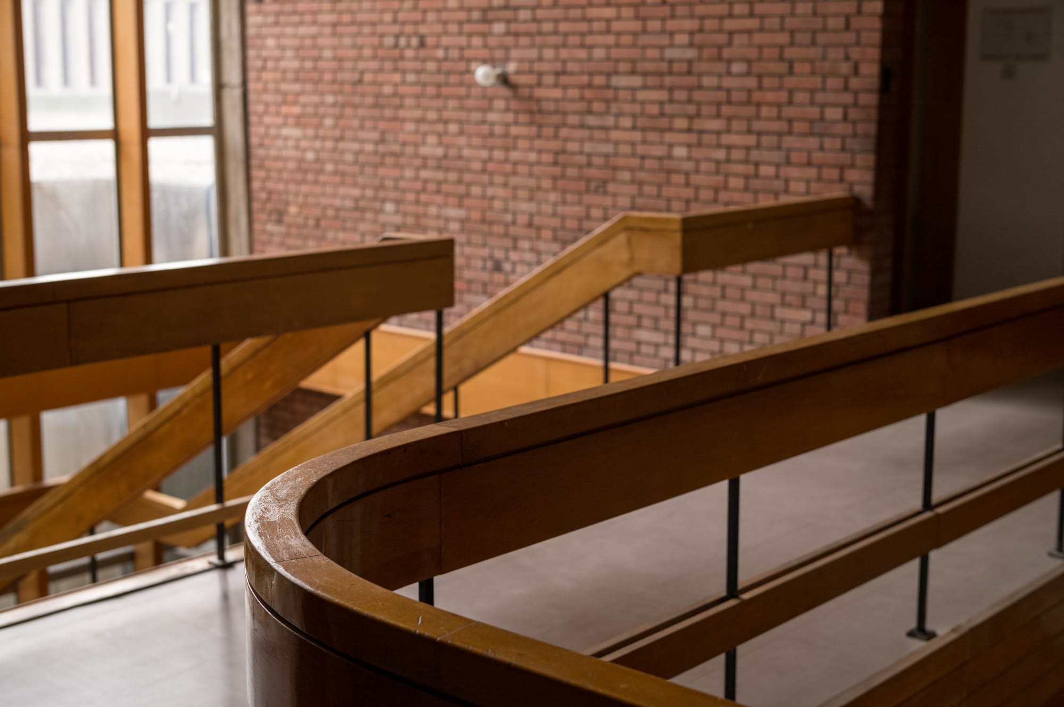
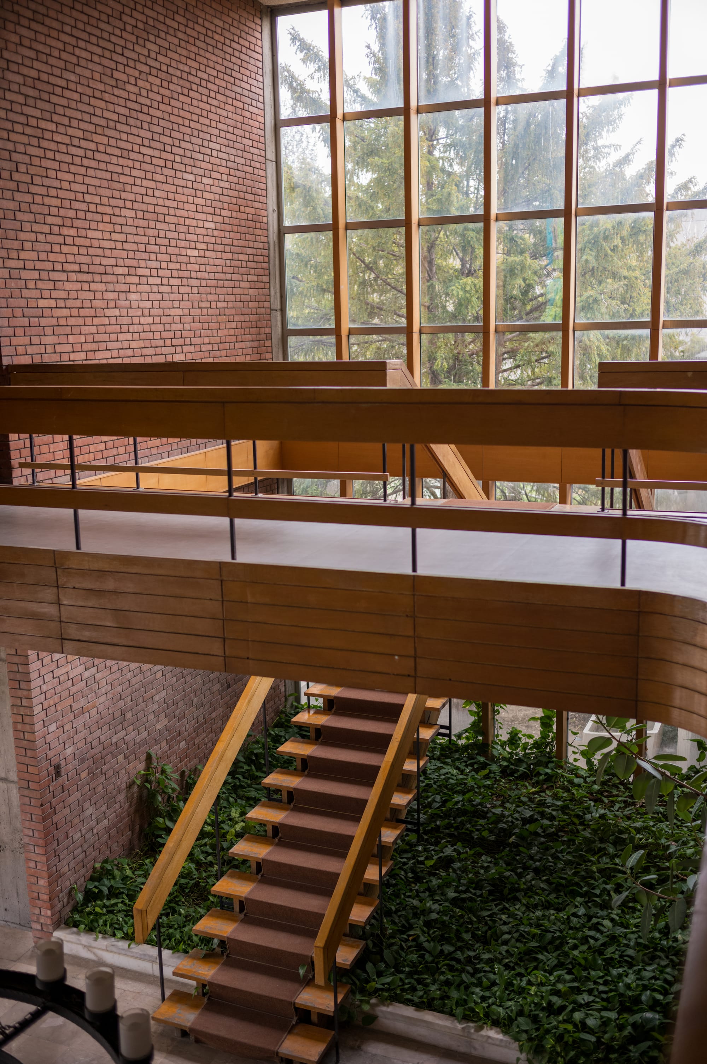
Students
Of course the buildings are filled with students. Many sitting areas are spread throughout the building, and students can sit to read books, eat lunch, or have an impromptu chess game.
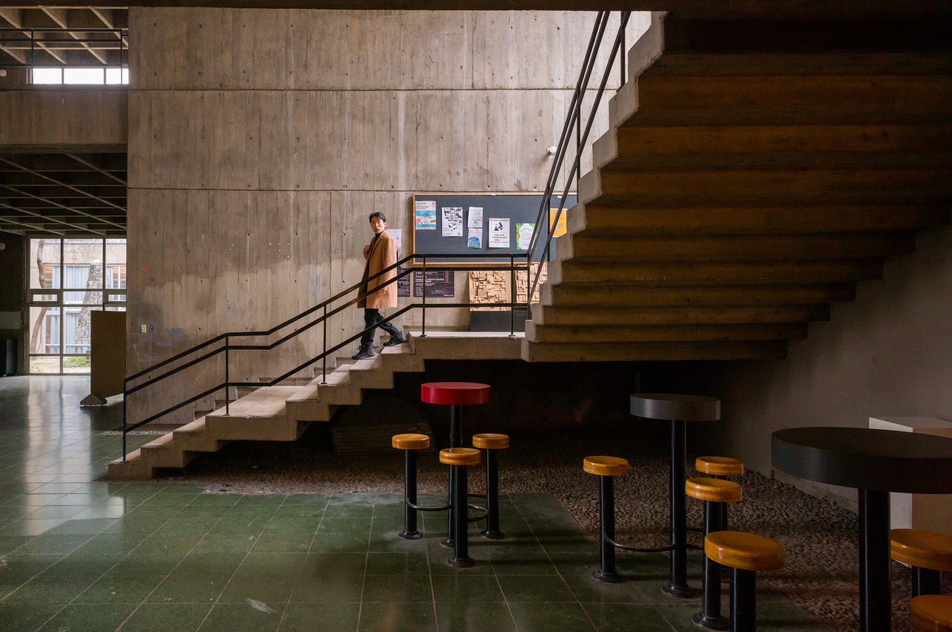
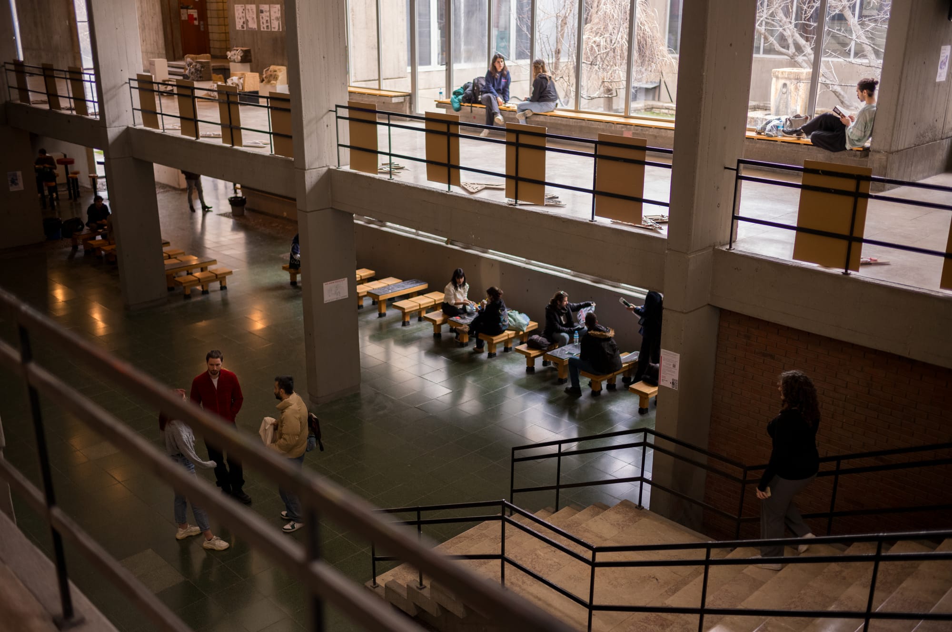
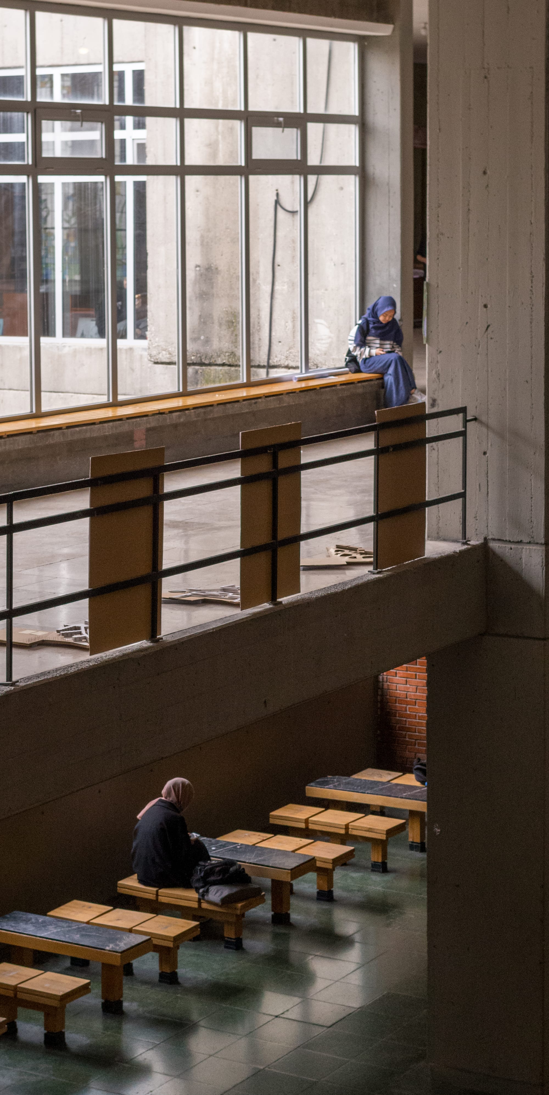
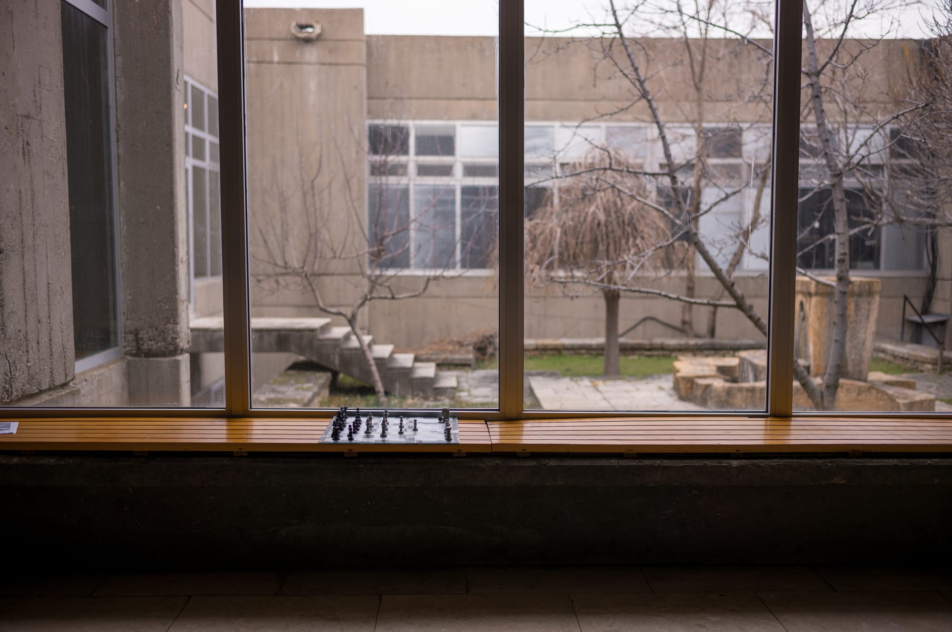
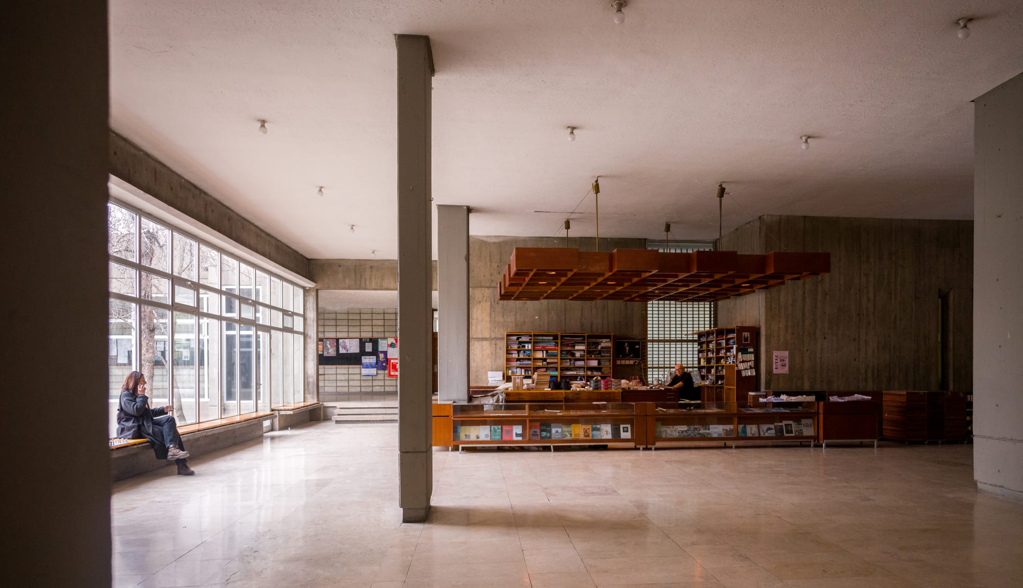
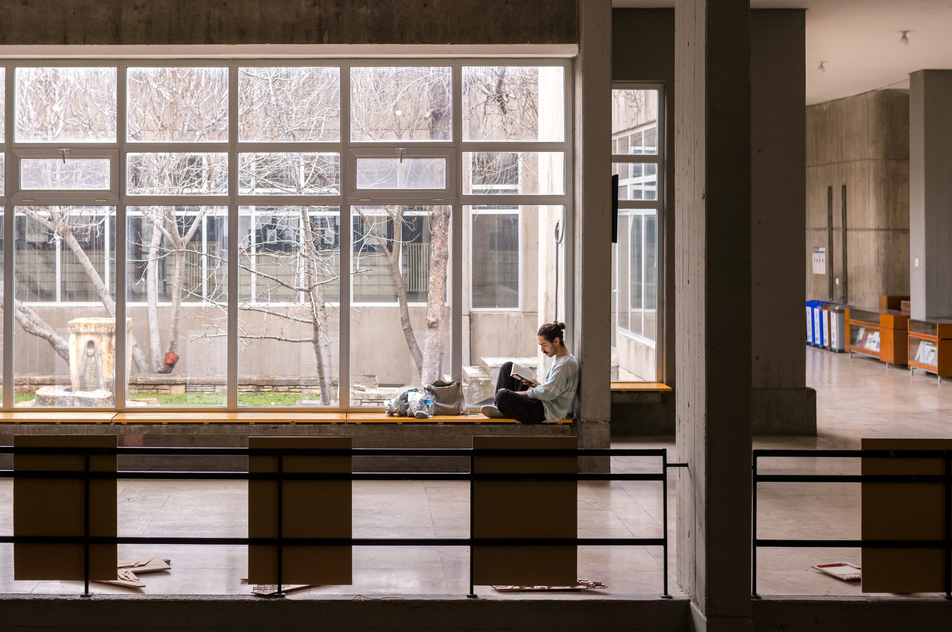
Photography details
All the photos were shoot with a Leica M11, paired with 21 SEM, 35 LUX and 50 LUX.
